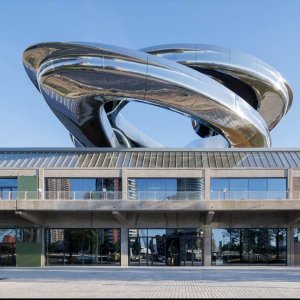Lunch lecture van Rossum
'Well House' will be built on the Amsterdam Zuidas in 2025 and can then call itself the tallest timber office building in the world at 86 meters. The construction (floors, columns and ceiling) is built entirely with wood from sustainable European forests. The wood consists of cross-glued slats called 'Cross Laminated Timber' (CLT).
Above the wooden base, the tower will have a façade made of aluminium and glass. For the façade, a transparent glass (low iron glass) is used, which makes it possible to look not only from the inside out, but also from the outside in. This glass is widely used in storefronts but very limited in offices. The transparent glass makes it possible to see the wooden construction from any perspective.
A timber construction has never been carried out on this scale before. It does not make the building easy to realize, but it is challenging and sustainable.
Client | NSI
Architects | Dam & Partners Architects
Images | Brick Visual


