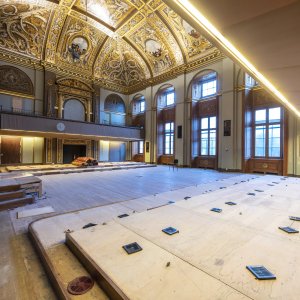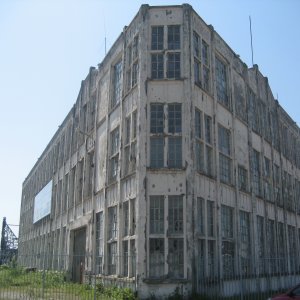A Circular Biobased Pavilion at the DDW 2022
In today's era of the energy transition, the construction industry is at the forefront of developing and adopting innovative methods in designing and building to minimize its negative impact on the environment. The Biobased Pavilion is an innovative concept exhibited at the Dutch Design Week 2022. The pavilion is designed for disassembly. A multifunctional enclosed space that promotes sustainability and circularity is built using biobased materials and their composites.
The construction industry contributes 40 percent of the greenhouse gas emissions from manufacturing the building materials and construction methods in the built environment. Hence, there is an urgent need to change how we build, design, and construct by adopting circular and environmentally friendly building materials and construction methods.
Biobased materials like wood, hemp, flax, etc., and their composites with a smaller carbon footprint are steadily emerging as a promising substitute for traditionally used construction materials like concrete and steel with a high carbon footprint. To explore the potential of the biobased materials and their composites in the building industry, OPZUID partnered with a team of nine partners and TU/e and funded the project ‘Living Lab: Structural Health in Biobased Constructions.' The Biobased Pavilion is a part of this project.
The main goal of the project Biobased Pavilion is to design an enclosed space using the biobased composite profiles developed by the company Millvision as the primary structural element in combination with other biobased materials for different components of the structure, see Figure 1. The pavilion is planned as a dismantlable and transportable structure and will be equipped with sensors to assess the structural behavior of the materials used over a period of one year. The project also aims to raise people's awareness about biobased materials and exhibit their structural and aesthetic potential. Hence, it will be built at the 'Eb en Vloed' event held in September 2023 in Renesse, The Netherlands.
The pavilion is planned to be an enclosed space of around 100 m2 for multiple uses like material exhibitions, lectures, gatherings, a stage for music performances, etc. Hence, it had to be designed as an open plan with design flexibility for multiple activities.

Figure 1: 3D impression of the Pavilion
The methodology adopted to develop the pavilion is an iterative design. The pavilion is designed in an iterative way. The process began with testing the biobased profiles for strength and other mechanical properties. Simultaneously multiple structural systems like scissor grid roofs, tensegrity structures, and hyperbolic paraboloid roofs, which could span an area of 100 m2, were explored by making models in wood. These designs resulted from the method of Design by Research. Further, the test results of the biobased composite profiles influenced the choice of the structural system to be explored for the design. The design proposal of the reciprocal roof is based on the test results, which were further tested for stresses, following the research methodology by design. This fluctuation between the two methodologies led to the current design and its elements.
The design had to be based on the three principles of circularity; reduce, reuse, and recycle. All the materials proposed for the pavilion adhere to these principles and are biobased materials or have biobased composites. Besides this, the pavilion is designed for disassembly, which means that the whole pavilion can be dismantled and packed in containers and is transportable. These two criteria have profoundly influenced the size, proportion, geometry, and sequence of construction of the design elements in the pavilion.
The pavilion design consists of the roof, six-column frames that support the roof, the floor, and the envelope that covers the structure. The roof and the column frames are designed using biobased composite profiles. The profiles are hollow and are available in two sections of sizes: 100 millimeters by 100 millimeters and 30 by 60 millimeters. The reciprocal roof is designed only with 100 by 100 millimeter section profiles which are 1.8 meters long. The column frame is designed using the combination of both sections, which have a maximum length of three meters. A wooden beam connects the column frame and the reciprocal frame that is 1.5 meters long to maximize the utilizable area. The wooden floor is also made of wooden beams and wooden floor panels, which are removable and standardized in size. The envelope is proposed to be made of cork fabric. The triangulation of the floor and envelope dominates the geometry of the design. The roof, the wooden beam, the floor, the envelope, and the column frame are detachable and dismantlable, leaving no scope for material wastage and giving huge scope for recycling and reuse.
Designing a completely circular design that is dismantlable, transportable, reusable, and recyclable has been a challenge. Creating an enclosed space with a large span using profiles with limited tensile strength, choosing a lightweight and flexible biobased material for the envelope, which also becomes the roofing material, and developing standard design details and connection details to connect all these elements to each other has been challenging, innovative as well as fun. Every challenge has influenced the pavilion's design in one way or another. The need for light, ventilation, and a lighter roof led to the idea of the open central reciprocal roof, see Figure 2. This led to the idea of the central space for collecting water, which adds enough load to the floor to stabilize the structure and hold it on the ground during high wind forces.

Figure 2: Section through the Pavilion
The design is being assessed for stresses. Each standardized element is planned to be built to a true scale and then further tested in the lab, see Figure 3.

Figure 3: The column frame built at the SD Lab TU/e
An actual scale model of the column frame has already been built and was a success. The column frame was designed with unique connection details, standardized for every column frame see Figure 4. It was exhibited at the Dutch Design Week 2022, along with the pavilion's material palette and the scaled model.

Figure 4: The connections designed for the column frame




