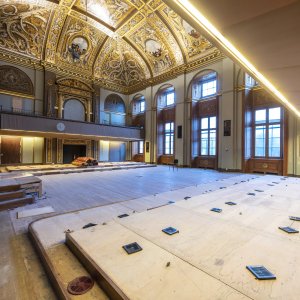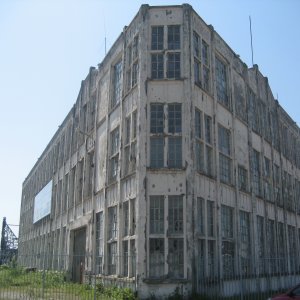Temporary Festival Structures
Festival stages are some of the most widely used temporary structures. Not only are they temporary structures, but they also must be assembled and disassembled quickly. In size, the stages can range from small living room-sized stages all the way to massive stages larger than any indoor venue in the world. Regardless of their size, almost every festival stage consists of two parts: the stage itself, on which the artists perform, and the roof, in which all the lights, speakers, and LED screens are hanging. These two parts of the stage are often separate structures that are not connected and built by different companies at different times.
The stages themselves are most often built with scaffolding like you can find around most buildings under construction. This allows for great flexibility in the layout of the stage, in terms of the floor plan and stage height. Changes in stage height are especially useful backstage as it allows for ramps to transport all the artist's equipment from the trucks at the loading dock to the stage. Besides the great flexibility that scaffolding brings, it is also easy to assemble and disassemble. The first layer of scaffolding takes the longest as it needs to ensure that everything is level. As soon as the first layer is completely level, the rest of the stage can be built in a matter of hours. Its ease of building makes it so that almost anyone can build a stage. This can be useful as it makes it easy to find enough people to assemble a stage quickly. However, it is important that the scaffolding is designed 'idiot-proof' so that you will know for certain that, regardless of who was in the building crew, the stage will be a safe structure. This is likely one of the reasons why the scaffolding of a festival stage has an abundance of elements such as stability diagonals and others. If such a structure were to be analyzed, one would probably conclude that the structure can be made with significantly fewer elements. However, it is easier, faster and more 'idiot-proof' not to analyze and calculate every scaffolding structure but to just put beams and diagonals everywhere.
The roofs of stages are most often supported by vertical truss columns around which the scaffolding stage is built. In contrast to the scaffolding stage, the roof structures are less flexible as there are only a few companies that provide large roof structures for stages. One of the largest festival stage-building companies is Stageco. A good example of the difference in flexibility between the stage scaffolding and roof can be seen when looking at the mainstages of Best Kept Secret (see Header) and Woo Hah! festival (see Figure 1).
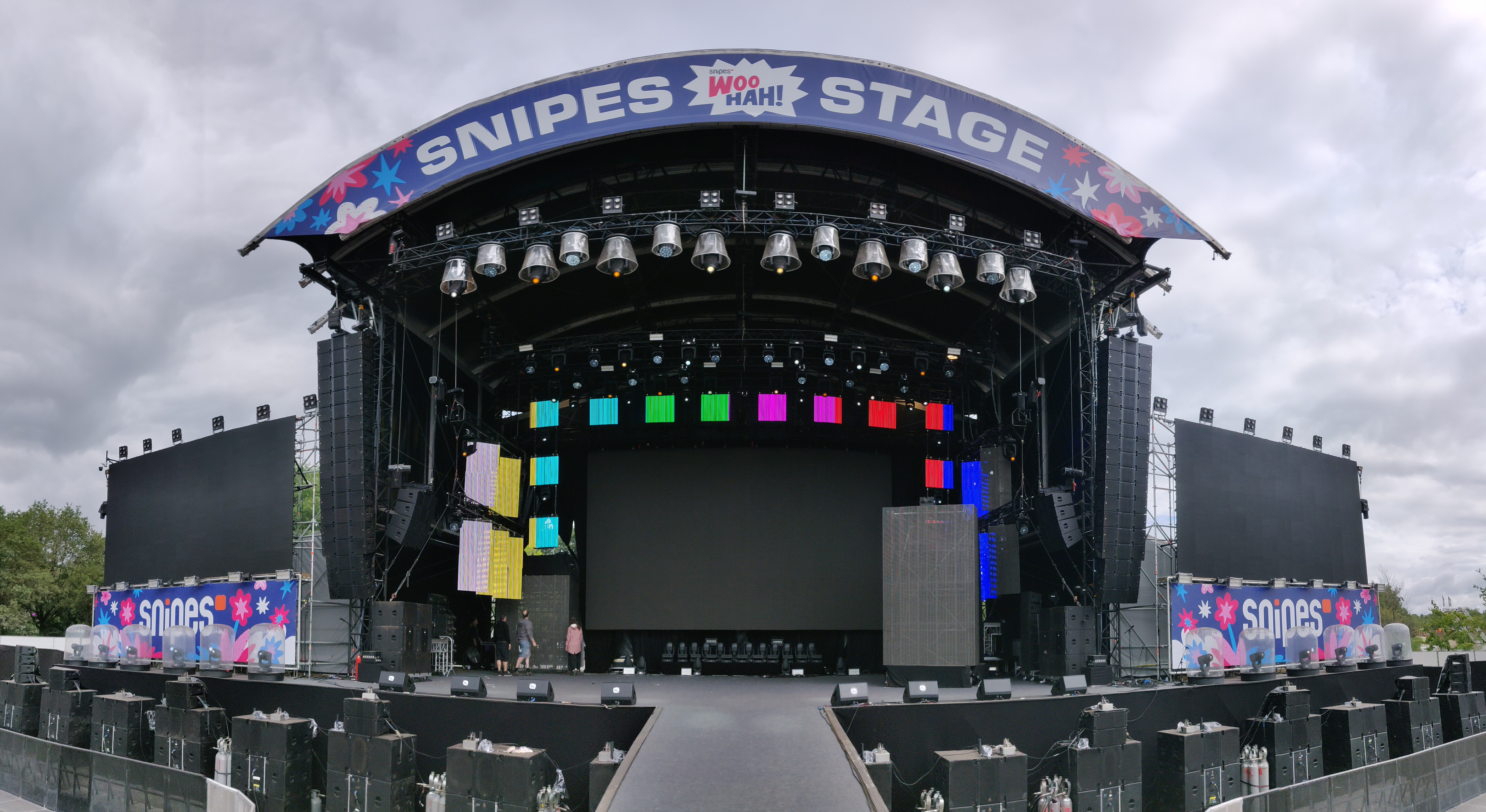
Figure 1: Woo Hah! festival main stage
Both stages have the same arch roof built by the company Stageco. The scaffolding stage at Woo Hah! has a lower catwalk than the rest of the stage, while Best Kept Secret has a simpler rectangular flat stage.
The roof of both stages is the same, while the scaffolding is different. Another difference is that for Best Kept Secret, the LED screens are supported by large truss portals that are clearly visible. At Woo Hah! festival, these LED screens are supported by a less visible scaffolding.
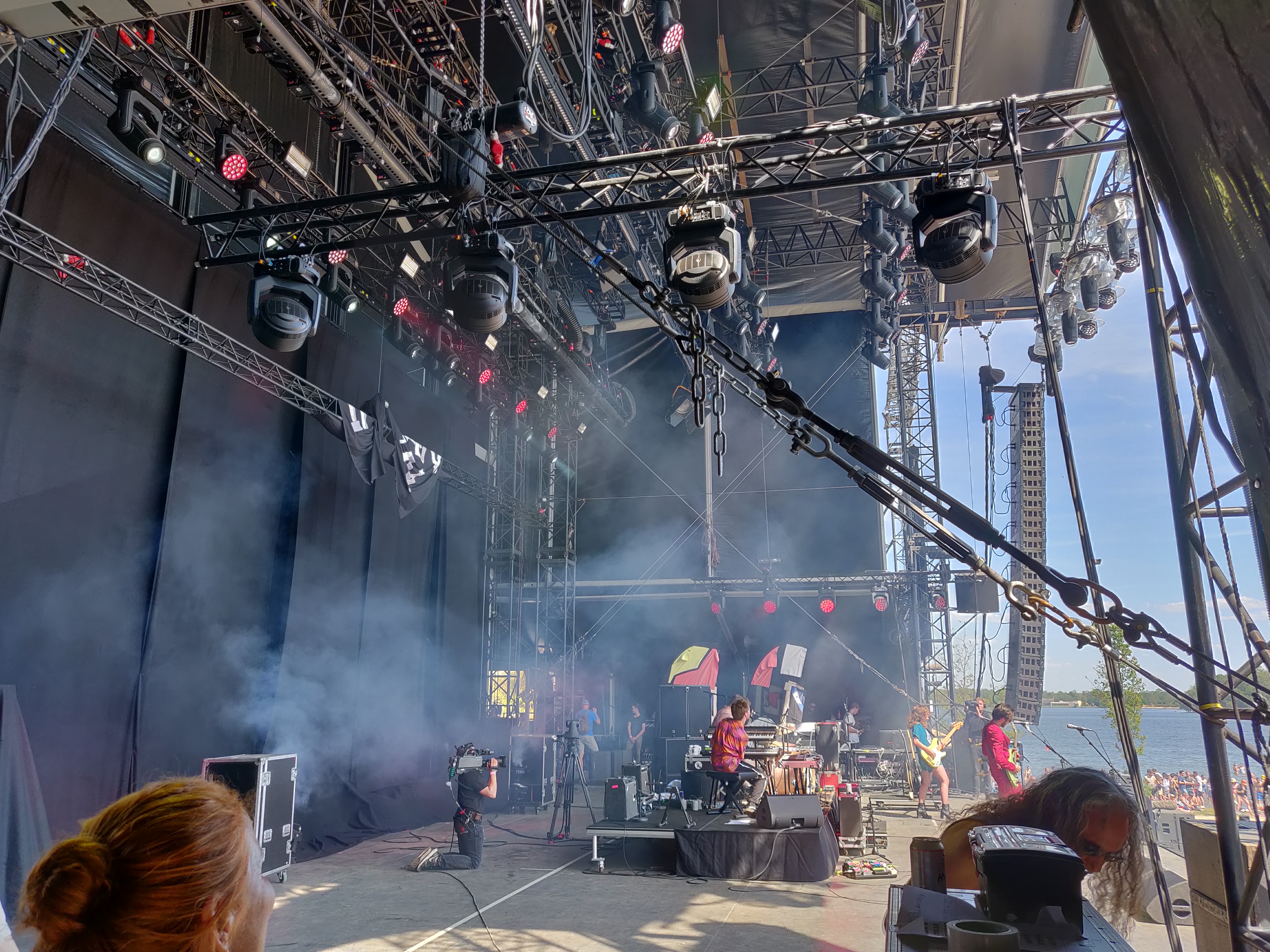
Figure 2: Stability bracing connection in the bottom right at best kept secret mainstage
The stability of the roof is ensured by steel cables in the three closed sides of the stage. In the picture in the header, the cross on the side of the stage can clearly be seen. These crosses are connected to the vertical truss columns that support the roof and the horizontal trusses from which the lights are suspended. The diagonals are connected to the vertical columns by wrapping them around the truss chords, as can be seen in the bottom right of Figure 2. This connection is a bit peculiar as it can put a significant shear force on the truss chord, which it is not designed for.
The types of stages described above are common in festivals all over the Netherlands. They are standardized products, so not much engineering and designing is required. This, of course, saves time and money. Larger festivals, however, can aff ord to not use these standardized stages but develop more unique structures. A good example of this is Lowlands festival in the Netherlands. At this festival, every stage is in (partially open) tents. As this festival accommodates tens of thousands of visitors, the largest stages have large, specially designed tents. The stage itself is still the same as described before a rather conventional scaffolding structure where it is possible to play with stage heights and extensions. The tent over the Lowlands mainstage (called the Alpha) is constructed of massive steel arching trusses. The structure is designed by StageCo. The arching trusses are connected to large concrete foundation blocks that are permanently located on the festival site. Underground cables run from the foundation blocks on one side to foundation blocks on the other side to account for the horizontal reaction forces created by the rather shallow arching trusses. Lowlands is not the only festival at this location, as Defqon is also held on the same terrain. However, the budget of Lowlands is large enough to have permanent structural parts installed on the site. It can be argued that the Alpha stage tent at Lowlands is, therefore, not a temporary structure as it cannot be taken away fully and assembled at another location.
When building and working on festival stages, it becomes clear that they are engineered for ease of construction. Safety is guaranteed by simply having so many elements that the redundancy of the structure makes it safe. While the amount of structural elements might seem inefficient, it is necessary as you can encounter some weird scenarios during the festival. An example of this was during Woo Hah! where the artist Travis Scott had such large decoration elements for his show that we had to remove some stability crosses in order to put them on stage. This was not accounted for when building the stage and was a solution thought of on the spot. As festivals are full of these on-the-spot backstage decisions, you become grateful that there are a lot of structural elements on the stage when you start removing some halfway through a show.
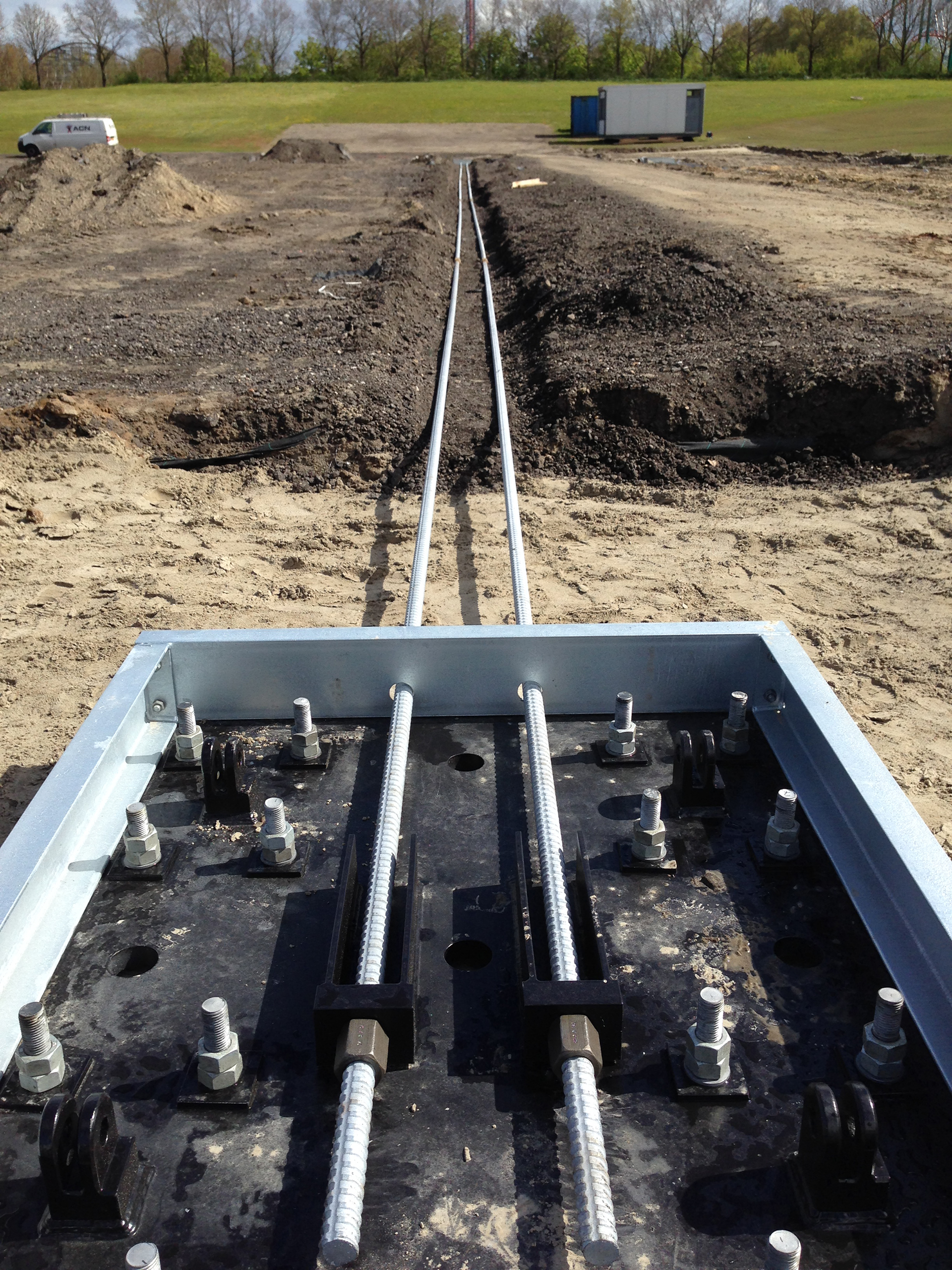
Figure 3: Underground cables to support the horizontal loads at the supports of the arches. Source: (Timmers, n.d.)
The less standardized stages like those at Lowlands festival are more optimized for their location. As they are only located at a single site each year, they do not have to be designed such that they are safe at all possible locations they will be constructed. While these structures might be less versatile than the other stages discussed, they are still massive structures that can be assembled and disassembled in a matter of weeks.



