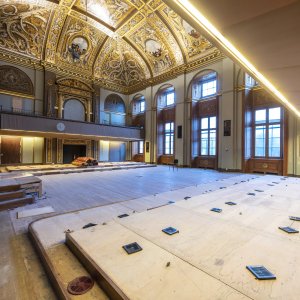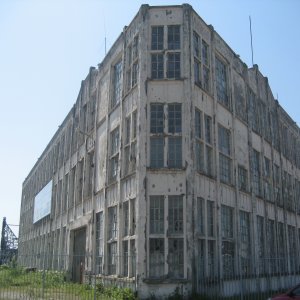LEAD structural designer
Building trends
After major clients started focusing on integrated contracts, questions have risen in the current market about this way of tendering. This way of tendering has turned out to be very successful for turnkey projects, in which the contractor takes on all tasks associated with construction. For all other projects where the client’s vision and requirements could change during the design process, and for projects where the client has already started with a preliminary design, final design, or a detailed final design (VO, DO- of DO+) this way of collaboration is not that successful.
The contract price of a building consists of calculation work (quantities, labor hours, settlement rates and cost price determination), coordination fee (project management, construction preparation) and an item for matters that are insufficiently clear at the time the contract price is submitted. This last item can be called ‘risk.’ Only a half program of requirements, preliminary design, final design, or detailed final design, is still not a buildable design. The extent to which the design meets the program of requirements has not been sufficiently demonstrated and the amount of conflicting requirements is also unknown. In these types of projects the ‘risk’ item is very high. Traditional processes with a technical design offer guidance to the tenderer. Design responsibility belongs to the client and the contractor is only responsible for the further engineering and the construction process. The more information is available to the contractor, the smaller the ‘risk’ item can be. All risks are securely priced in the offer.
Risk file
The question is, who is best at making a price for the risks: the client or the tenderer? Keeping in mind that the tenderers will not make the same mistake twice, the Radboud University design team expects the magnitude of the risks to be greater if they are placed with the tenderer. Reducing risks by developing a detailed design will be beneficial to the client.
Procurement on the basis of a detailed technical design
For the tender of a new university building at the Radboud University, the client has made a bold decision. The design team was asked to make an extra effort, prior to the tender. The detailed technical design contains, in addition to the general terms and conditions, the specifications and specification drawings, an additional set of information containing IFC files of design models, SMC files of the project including environment, excavation plans, steel manufacture model, reinforcement drawings, reinforcement bending schedules, quantity schedules, detailed specification drawings on the level of construction drawings and a description of the construction methods as included in the design. The client has that much trust in the design and the design team that the contractor may use the quantity schedules to tender. For the contractor it is a matter of pricing quantities. After the contract has been granted, the contractor has a validation period, in which the quantity schedules can be checked. If in this phase differences are proven between the actual quantities and the quantities supplied, the tenderer is entitled to full settlement of the differences. The design is also provided with a few option packages that are part of the design but can easily be withdrawn from the design if the budget is exceeded. Examples of these are PV panels, sun blinds, control systems, and so on.
BIM
Tendering based on a BIM model with specifications and drawings as explanation, is new to the market. This way of tendering is very successful. The principle of tendering based on well elaborated information was warmly welcomed and resulted in:
- A fluent start of construction work;
- The start of the construction had been moved from November 1st to October 1st;
- The structure, existing of a north part, south part and a connecting steel bridge, with total floor area of approximately 25.000m² has been realized in just 14 months.
Cooperation with Croes Bouwtechnisch Ingenieursbureau and the contractor
The quality of the elaboration by Croes is so highly qualified that they are also asked to produce the production drawings for the steel structures and prefab concrete structures. By keeping all engineering and drawing work at one party, an efficient working method and optimum coherence are created. Being in charge of the total structural engineering as a lead engineer is an easier task than battling for structural principles with an army of sub contractors. In many occasions the time spent on checking sub contractors is more time-consuming than engineering the elements.
Faculty of Social Sciences:
Design: Inbo, Main constructor: Croes Bouwtechnisch Ingenieursbureau
Installations and Building Physics: Deerns.
Executive structural contractor: Heerkens van Bavel Bouw, Bouwbedrijf Berghege
Executive installer(installateur): Croonwolter&dros




