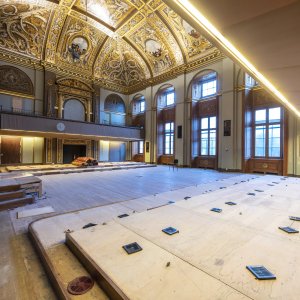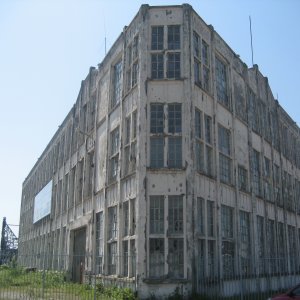Master Thesis of Stan van de Schoor
Ask a kid to sketch a house and you will obtain a simple image with a wall, a door, some windows, and a roof. Ask the same kid to make a drawing of a car and you will obtain a box that indicates the silhouette of the car with some wheels, see Header. In essence, both products are as simple as that. However, in reality, both these products are a bit more complicated and contain many more elements that are not directly visible through the eyes of a kid.
An aspect that differs significantly between the two products is the manufacturing process. The car is industrially manufactured in a factory, while the house is constructed on-site. The industrial manufacturing process of a car, in which the same procedures are carried out repeatedly, results in accumulated knowledge and experience on the product development. As a result, the product will improve in quality, it can be manufactured faster, and it will become cheaper. Therefore, nowadays cars are significantly different from those that are manufactured decades ago. In comparison, houses are still constructed in about the same manner. Compared to cars, the manufacturing process of houses is far less efficient and outdated.
There are many problems within the Architecture, Engineering, and Construction (AEC) industry. First of all, the AEC industry is suff ering from low productivity. Furthermore, the Netherlands currently has a big housing shortage. On top of that, the AEC industry is known for its lack of innovation, high failure costs, and large ecologic footprint. Lastly, the AEC industry in the Netherlands is suff ering from a decrease in the number of employees. Reason enough to change the way we currently construct buildings and move towards an industrialized AEC industry.
Such a transformation starts with understanding how the AEC industry currently operates. A typical aspect of this industry is the on-site construction of buildings. Furthermore, any design needs to fulfill an enormous amount of boundary conditions.
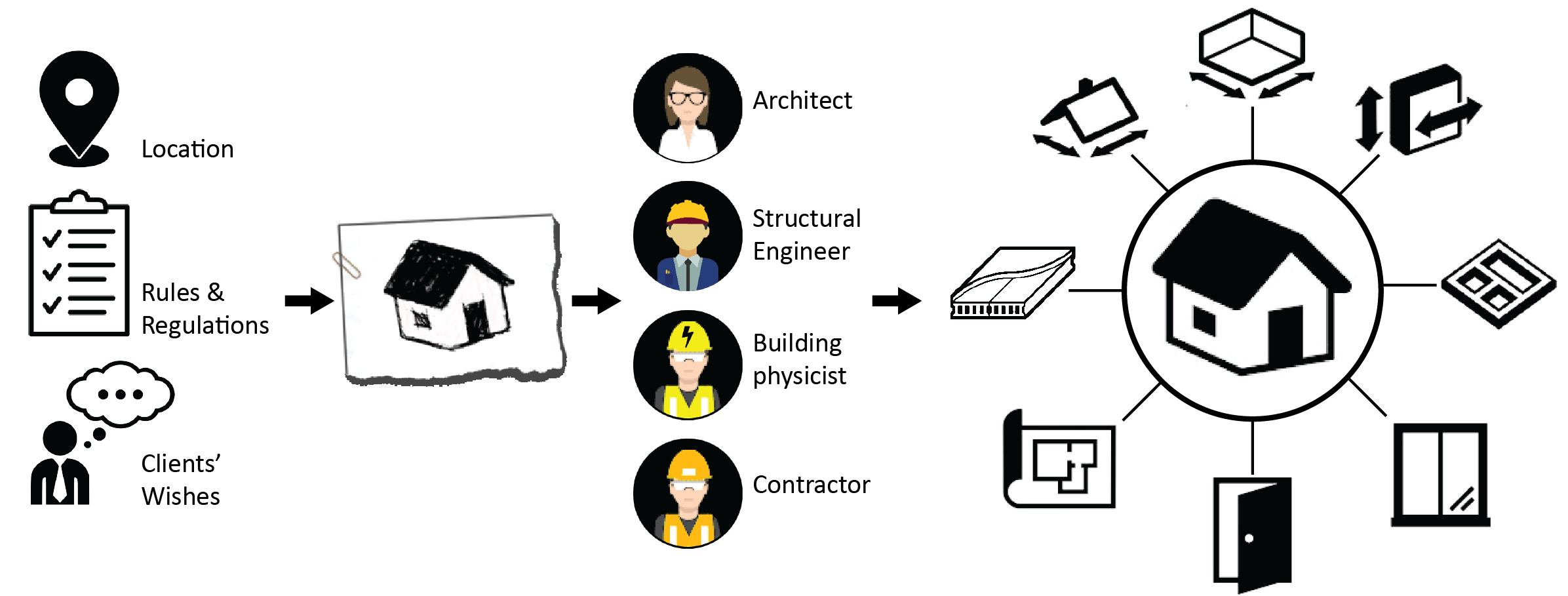
Figure 1: Engineer-to-order manufacturing strategy in the AEC industry
Many of these boundary conditions come from the wishes of the client, the rules and regulations, and the unique location for the building. Each design is fully customized to create a building within this framework. For this, the AEC industry typically uses an engineer-to-order (ETO) manufacturing strategy. In such a manufacturing strategy, the design of the product demands a certain amount of engineering. When the design is finished, a ‘factory’ is made at the construction site to manufacture the product. When the product is finished, this ‘factory’ is transported to a different location to construct a fully customized building again. This results in temporary organizations that manufacture one fully specified product. A visualization of this manufacturing strategy is given in Figure 1.
An industrialized AEC industry focuses on manufacturing standardized building components off -site. Such a component is seen as the product. By assembling these products in a certain way, a building is obtained. However, the use of such a product transforms the entire operation of the AEC industry.
The design phase will become fully digital. Based upon a set of boundary conditions (properties of the product, the wishes of the client, the location, and the rules and regulations), several possible design options can automatically be configured. In real-time, this configuration software calculates the total costs and the performance of the building, and it generates all drawings and files for manufacturing. This design phase is very fast and completely transparent. A visualization of this design phase is given in Figure 2.
The organization that is responsible for the manufacturing of the product is responsible for the design and assembling as well. Thus, a single, permanent party works on multiple projects, resulting in accumulated knowledge and innovation.
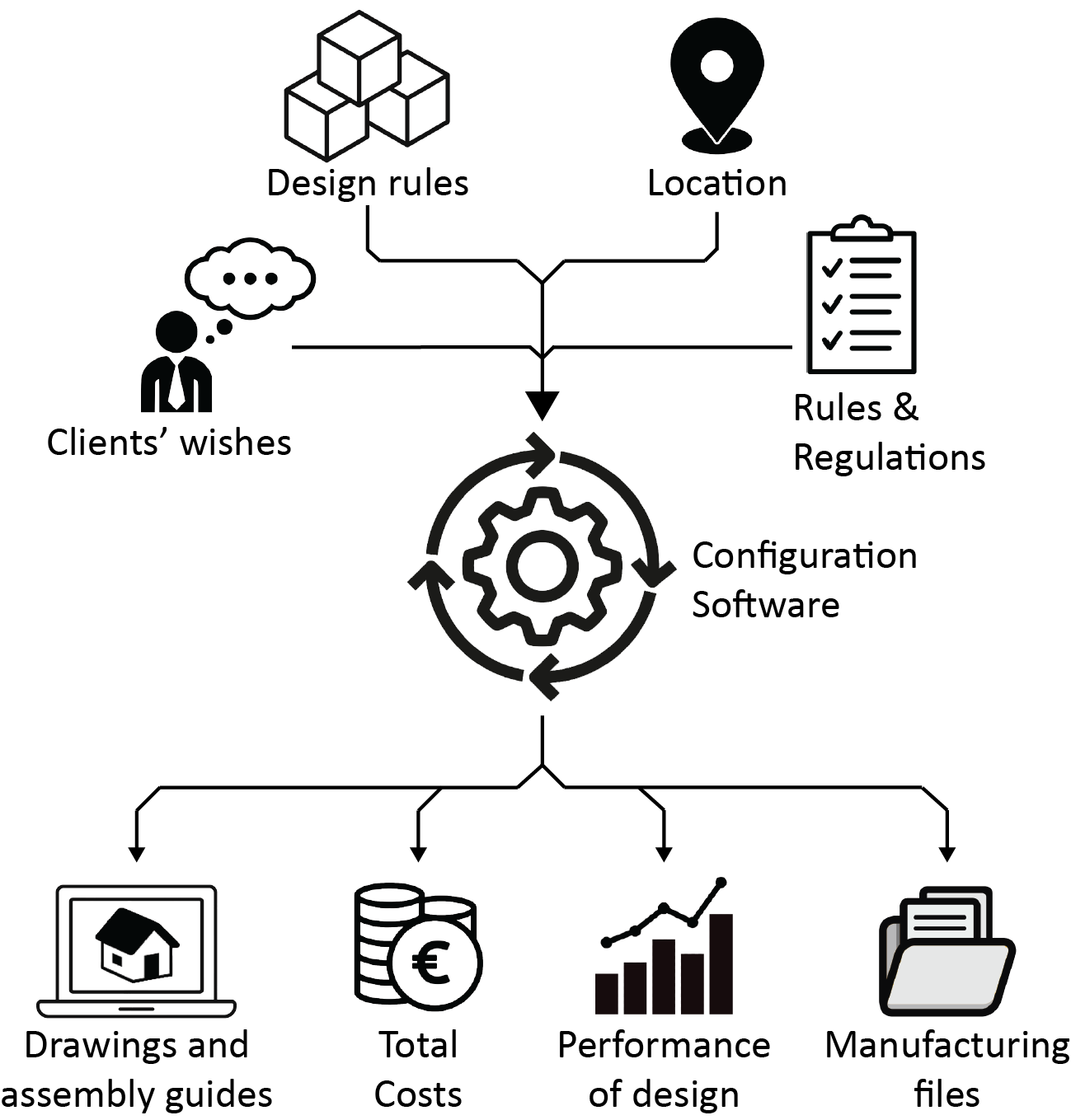
Figure 2: A visualization of an industrial, digital and transparent design phase
A company that sees the potential of industrialized construction and already operates accordingly is Mooduul [1]. Mooduul uses a concrete sandwich panel as their product. These sandwich panels consist out of two thin concrete layers on top of an EPS core. During the development of such a product, many decisions need to be made. As an example, Mooduul is facing challenges regarding the connection of the elements. Any decision made considering the connections has many consequences for the success of the product in the future. Therefore, a parametric model has been made to help with the decision-making in the product development of industrial manufactured concrete sandwich panels. This model gives a performance score based upon comparing a set of geometrical input-values of two different designs; a reference design and an alternative design. Due to the parametric structure of the model, the design of both the products (input) and the generated graph (output) is fully customizable by the user.
The model was used to indicate the consequences of the connection-type between the elements that Mooduul uses. In their current design, Mooduul uses a fixed connection between the elements. This design is used as a reference. The alternative design is the same on all input values, except for the connections; these are hinged. A result of the output of the model is given in Figure 3.
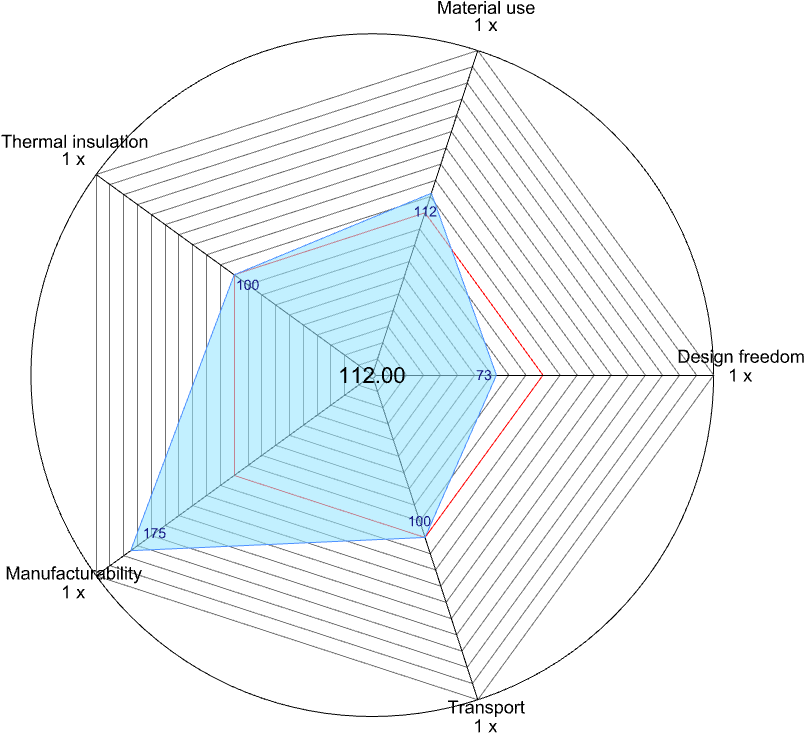
Figure 3: Output of the case study
The main conclusion of this case study is that using hinged connections results in higher manufacturability but in a lower freedom of design. Higher manufacturability results in faster production in the factory and assembling on-site. Therefore, a hinged connection will be cheaper as well.
In general, the main benefits of industrialized construction are a reduction of construction time and costs. However, industrial construction will almost always automatically lead to limited freedom of design. With this in mind, Mooduul should use hinged connections in their designs. This way, the benefits of industrial construction are exploited. The lack of design freedom is something that should always be taken into account.
The high speed, low costs, and lack of design freedom are related to industrialized construction. Therefore, this construction method would not be very beneficial for private housing, but the main potential would be within serial housing. Due to the digital design phase and the fast generation of different designs, each house within a serial housing project could be customized individually to satisfy the wishes of the client.

Figure 4: Visualization of a serial housing project, where every single house is customized to satisfy the resident’s wishes
With the upcoming technologies, the AEC industry can manufacture buildings in an industrialized manner. In this way, houses can be constructed fast, cheap, and have interesting designs as well, see Figure 4. Would that not be an interesting way to construct 1.000.000 houses in the upcoming ten years?
References: [1] https://www.mooduul.nl



