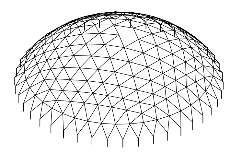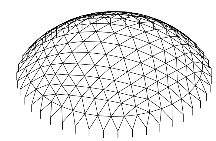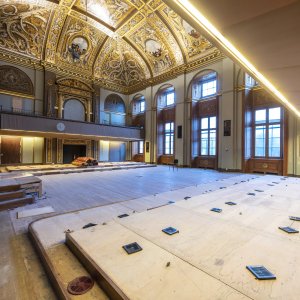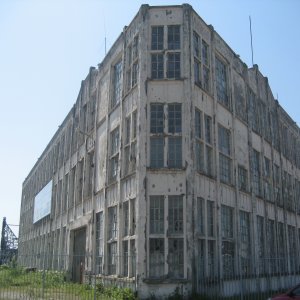Coal Storage Brindisi
Enel's domes in Brindisi are the largest timber structures in Europe, with a span of 143 meters each. These geodesic domes proved to be the most efficient canopy compared to steel and aluminum: they combine minimal material use with maximum construction speed.
Project description
The domes in Brindisi serve as coal storage for energy company Enel. The 40-meter-high domes each stand on 40 six-meter-high concrete columns. A steel tension ring prevents them from giving way under the weight of the roof.
The geodesic domes, designed by consultancy firm Lüning, have a spatial structure of triangles that allows ultra-light construction of very large spans. Here, optimal use is made of the shape of the structure. Brindisi's domes consist of 310 triangles. This primary structure supports a secondary structure of purlins on which the roof panels rest.

Figure 1: Dorne Enel Brindisi, Italy

Figure 2: Conveyer belt towards the dome
The structure
The laminated main girders have a height of only 1330 millimeters. The width and material quality varies and depends on the occurring forces. Most of the beams that make up the dome have a thickness of 180 millimeters and strength class GL28C. In specific locations with higher normal forces, widths of up to 220 millimeters have been applied in strength class GL32H. As the span of the secondary purlins varies, the dimensions of the purlins also vary. The purlin with the smallest span has a dimension of 100 by 240 millimeters, the largest is 100 by 650 millimeters, implemented in strength class GL28C. The roof slab is constructed in CLT with a thickness of 60 millimeters.
At the top of each dome is a three-meter-high pentagonal roof structure (diameter 11 meters) with vertical openings for aeration. Fresh air is also able to enter the structure between the concrete columns. Additionally, each dome includes an opening for the conveyor belt. Forces concentrations at these openings are absorbed with a steel frame.
The influence of wind
Geodesic domes have a special spatial shape, which allows light construction. To correctly dimension the structure and cladding, several wind pressure tests were carried out during the design of this project. Especially important is the mutual influence of the domes. A large object can increase wind pressures, especially wind suction on nearby structures. This is caused by the fact that the object in question can push up the wind and turbulent whirls are released. To properly account for these effects, extensive wind tunnel research has been carried out. This study, which also included surrounding buildings, showed that due to the mutual influence, almost 15% higher suction peaks could occur compared to a single freestanding dome.

Figure 3: Dome Enel Brindisi, Italy
The results of the wind tunnel study with the increased wind suction were incorporated into the main calculations of the timber structure. This led to several adjustments compared to calculations based on the (Italian) wind standards.
Assembly
Unique to the system developed by consultancy firm Lüning is the element connecting the dome bars. This connector makes it possible to mount the dome using the free extension method. This means that no temporary support structures are required for mounting. The dome can be built up ring by ring. This significantly shortened the construction time, and partly because of this, the wooden variant was cheaper than competing systems in aluminum and steel.
Construction time was further reduced by pre-assembling the roof skin on the ground. The purlins, roof panels, and roof trim were assembled at ground level into single elements. These elements allowed the primary triangles to be completely sealed in one go. This approach meant that working at height could be kept to a minimum.
Thus, Brindisi's timber domes combine maximum span with minimum material use and construction time.

Figure 4: Dome Enel Brindisi, Italy



Figure 5: Mounting sequence dome




