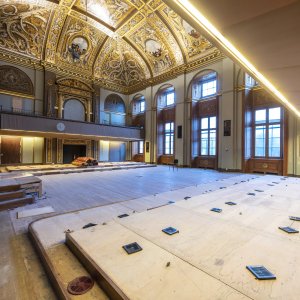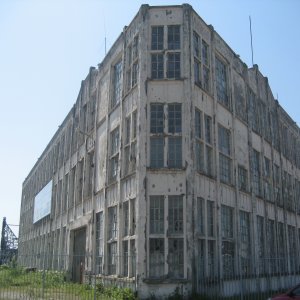Building Sustainable in Timber
On the Reehorst estate in the outskirts of Zeist and Driebergen, Triodos Bank moved into a new office in 2019. The building, designed by architectural firm RAU, stems from the bank's vision and unique location. It was developed by Triodos Bank and developer EDGE. It is rightly the textbook example of a circular and sustainable building, because it is the first large-scale 100% wooden, remountable office building. This building also serves as the first temporary materials bank and the CO2 footprint is minimal. The sustainability is reflected in the BREAAM Outstanding certificate it obtained, and the winning of various sustainability awards since its completion.
As an advisor, Aronsohn was responsible for the structural design. The design team with Deerns (installations), DGMR (building physics and fire), and Ex Interiors (interior design) started working on behalf of Triodos Bank. EDGE facilitated the entire process. The contractor was J.P. van Eesteren and Bosman Bedrijven did the installations. The structural timber was supplied by Derix with Luning as the structural engineer for the timber structure.
The organically shaped building, as shown in Figure 1, has a floor area of 12,700 m2 GFA that is housed in a single-layer plinth with on top three transparent, uniform, and in height increasing towers of two, three, and five storeys. The towers are alternately connected on the ground, first, and second floor. In order to keep a maximum view of the nature of the estate from the work floor, the all-glass facade extends from floor to floor, allowing natural daylight to penetrate deep into the building. Both the design and the use of materials and colors within the building draw their direct inspiration from the landscape. Due to the nuanced color choice of materials, the wooden structural parts visually stand out from the rest. The timber structure is immediately visible in the form of laminated beams and wooden cores, which also provides the stability.
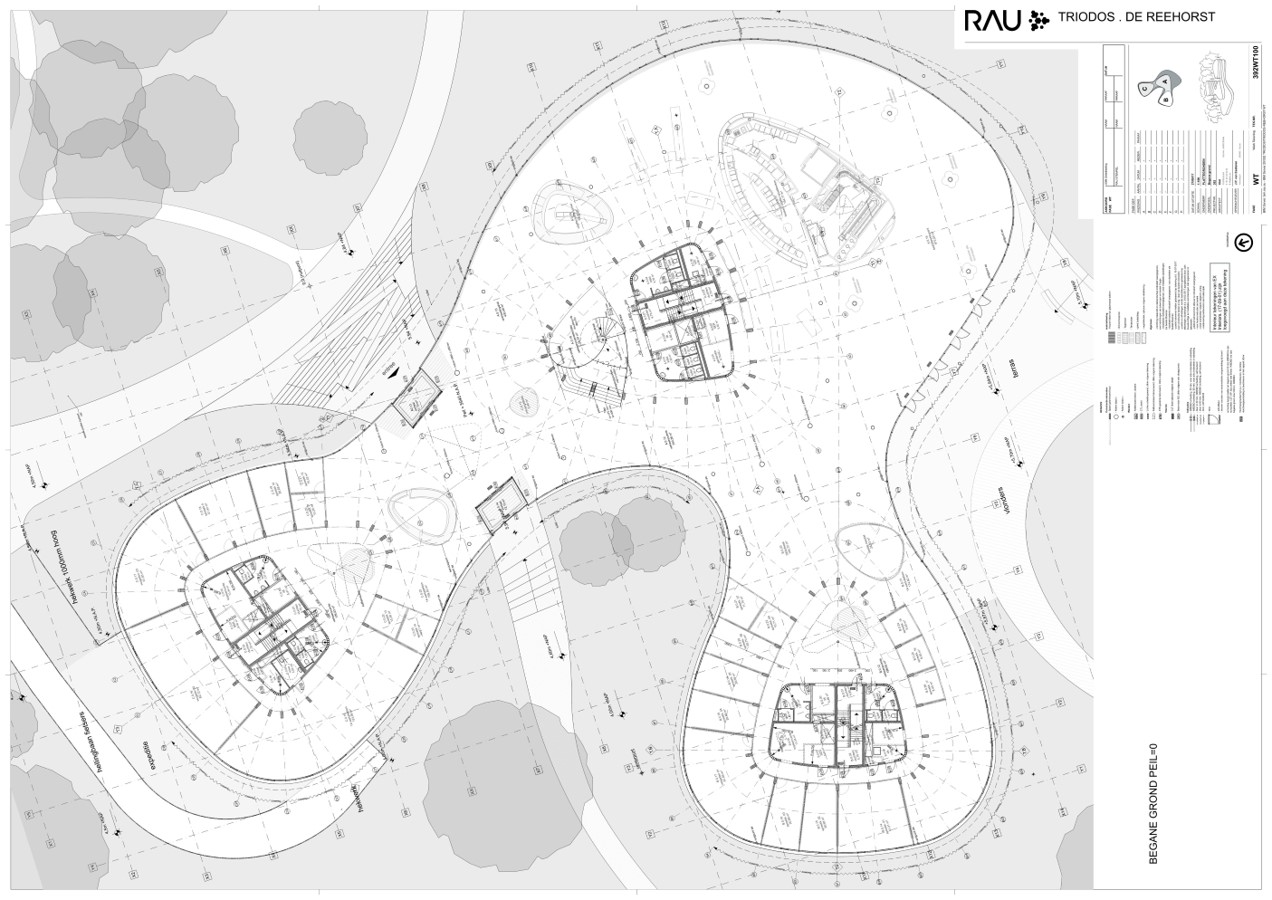
Figure 1: Floor plan of the organically shaped design
This is the first building in the world to be realized as a materials bank. The fact that the material values are also monitored online via the Madaster platform (the land register “kadaster” for materials) means that the building is not only a materials depot, but also a material bank. The building contains 1,615 m3 of laminated timber, more than 1,008 m3 of cross-laminated timber (CLT), and five original tree trunks. The structural timber elements are connected to each other by 165,312 screws, making the building optimally "remountable". This means that by screwing the building apart again, the circular potential can be activated to the full 100 percent without loss of value of materials, components, and products.
A large part of the built-up area has an underground basement in which bicycle parking, installations, and logistical functions are housed. A concrete basement was inevitable to ensure the necessary watertightness and durability. A lowering of the groundwater level for making the basement was too great a risk for the vulnerable trees in the surrounding estate. Therefore, the entire building was lifted in relation to the existing ground level and the drainage could be kept to a minimum. The ground level was then raised to achieve an accessible ground level.
The timber main supporting structure makes a special contribution to concretizing the bank's ideas on circularity and sustainability, and thus also to the BREEAM score. The floors are made of 120 and 150 millimeter thick CLT boards, shown in Figure 2 in plan view, and are supported by 240 millimeter wide laminated curved wooden elements with a gradient in height. In the original final design, there was still a wooden beam layer with boarding for the floor structure, but after the tender the contractor opted for CLT in consultation with Derix. The big advantage of CLT is the great freedom of form in combination with the building shape and that it could be supplied in large elements. This resulted in significant savings in construction time.
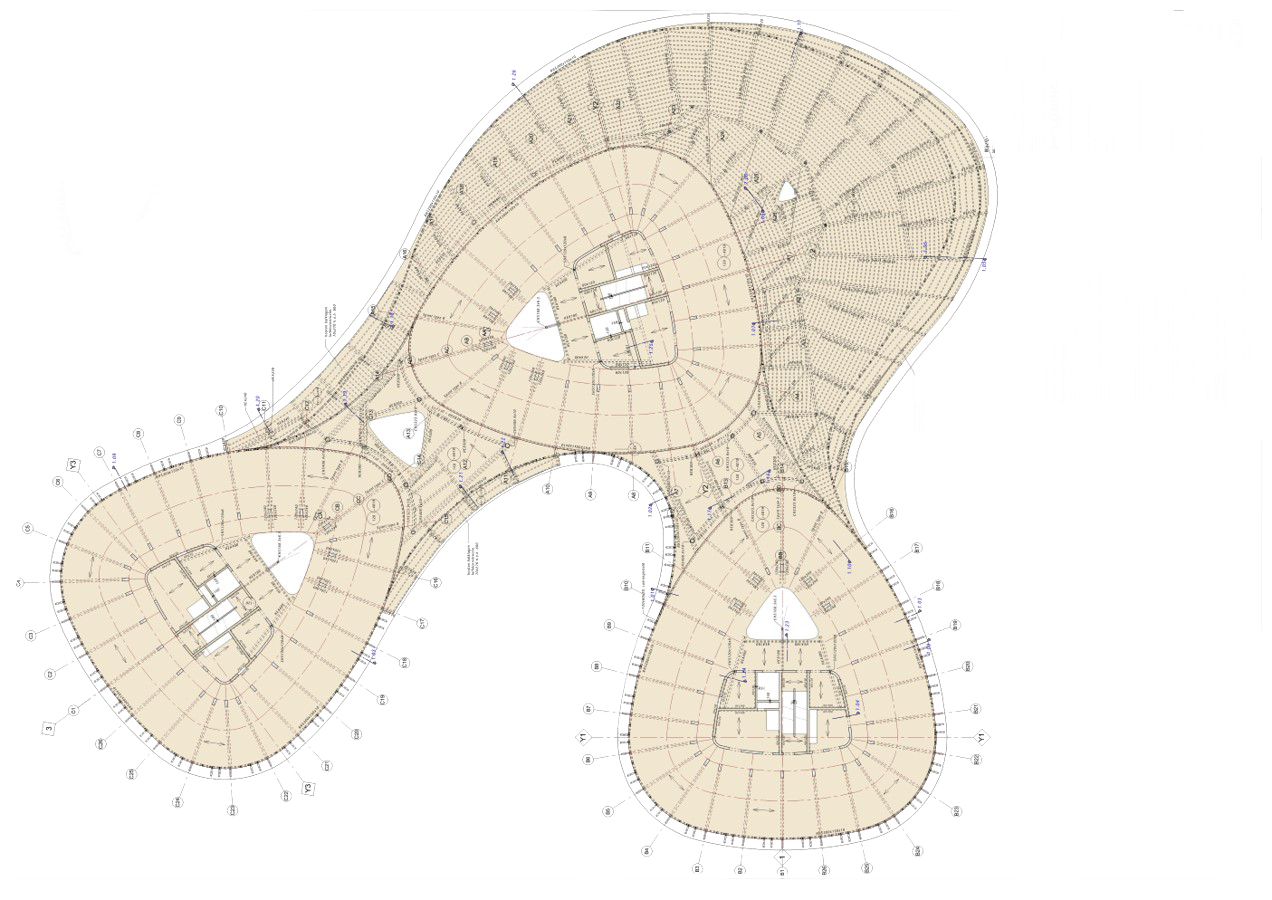
Figure 2: Structural floor plan
The curved members fan out from the middle of the towers as shown in Figure 3. The closed floor diaphragm prevents the wooden curved members from falling 'forward'. The connection between the floor and curved members must therefore also be able to absorb the horizontal forces. To control deformations at the location of the facade, light steel columns have been used in the facade. This creates the image of a mushroom with the curved members as the 'gills' that shelter the workplaces.
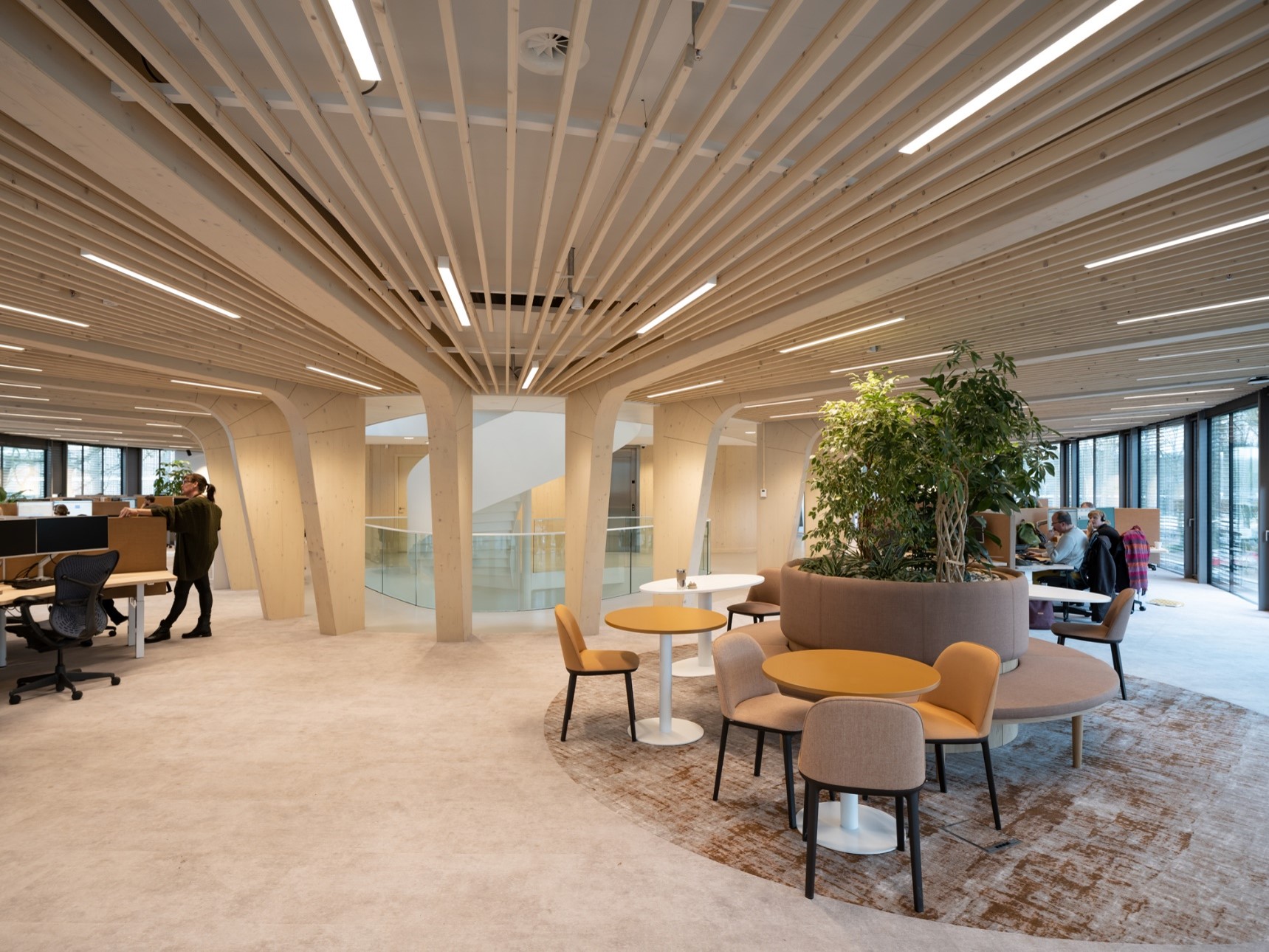
Figure 3: Curved timber elements
The requirements set for sound insulation of offices often makes it necessary to add mass to the floors. Triodos Bank initially opted for sand in a honeycomb structure to maintain demountability. During the realization phase, this was converted into a floating screed with drywall, which was kept separate from the wooden floor.
The stability of the towers and the low-rise buildings is obtained from the cores, which - just like the floors - are constructed from CLT panels with a thickness of 200 millimeter. The CLT panels are interconnected with long screws (up to 550 millimeter) to achieve the necessary shear connection between the panels. Due to the low self weight of the floors and the cores, there is little mass to compensate for tensile stresses due to wind as there is with a heavy concrete structure. This creates large tensile forces in the connection of the core wall to the foundation. The contractor has therefore proposed to make the walls in one piece over several floors. The number of connections in the wooden cores is then limited as are the forces in the joints higher up. The core walls of the low towers then run from ground floor to the roof.
Timber itself has good fire-resistant properties even though it is a flammable material, and the fire safety requirements for the main supporting structure were limited. The requirements for the fire compartments were also limited as each turret functions as one fire compartment. The floors are then not part of the fire compartment separation. The core walls are the main supporting structure and therefore overdimensioned in such a way that the outer layers of the CLT are 'sacrificed' in the event of a fire; the charred outer layer then serves as insulation for the wooden core.



