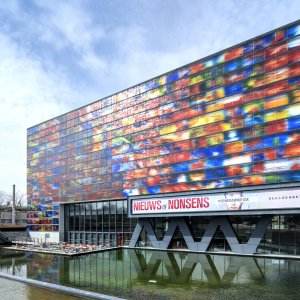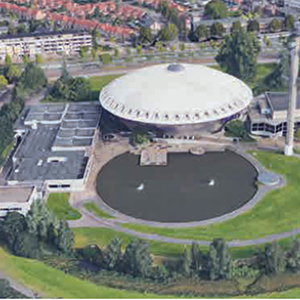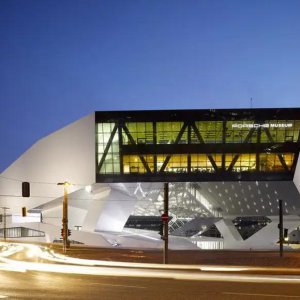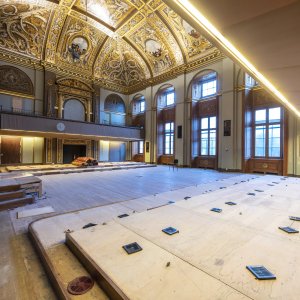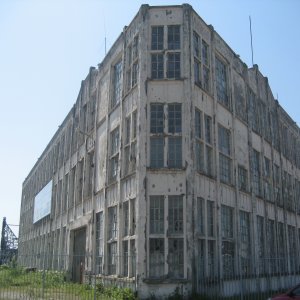Shanghai Natural History Museum
Following a design competition for the architectural design of the Shanghai Natural History Museum, the Mayor of Shanghai chose the concept design from the US architect, Perkins+Will. The future Museum will be located in the perimeter of the Jingan park in the Puxi area, which is in the very center of the Shanghai city.
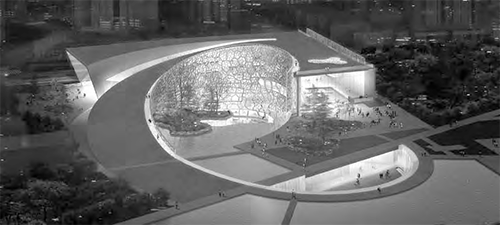
Figure 1: Shanghai Natural History Museum (Perkins+Will)
In recent years, sustainable development is becoming an increasingly focal issue for Shanghai, with the development of a sustainable transit system to provide an innovative mass transit system and the development of Dongtan, a sustainable city. Shanghai Authority therefore anticipates that the design of the Museum should meet high sustainability credentials. DHV is chosen by the Museum management authority in May 2008 to be the Sustainability Team to act for the client to drive the design and construction aspects of the project to achieve the maximum benefits of sustainability, in close collaboration with the architect and the local design institute, Tongji.
DHV put together an international and multi-disciplinary ‘’virtual team’’ including architects, structural designers, environmental & water engineers, landscape architects, ecologists, M&E engineers and energy modeling experts. In eye of the synergies in growing the green building market in China, DHV decided to bring in Royal Haskoning China team which specializes in Building Services and Energy Modeling. This is the first step in project collaboration of the two companies in China in the specific area of green buildings. Together with the client, DHV’s scope aims to achieve the following goals:
1. Based on the current design with full understanding of the design intent of the architect, provide integrated design optimization solutions for structure, facade, envelope, landscape and M&E, employing dynamic modeling software including whole building energy modeling and CFD (Computational Fluid Dynamics) to accurately predict the performance of the sustainability design strategies. The goal is to demonstrate sustainable design for large public buildings in the Yangtze Delta area to achieve high comfort and low consumption;
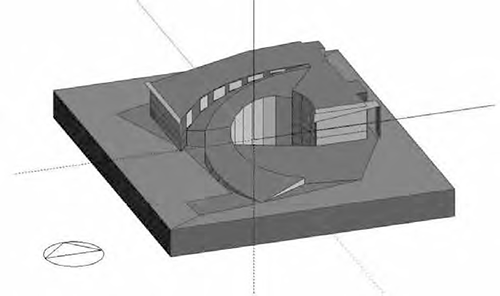
Figure 2: Physical model for energy modeling (Royal Haskoning)
2. Adopt international green building certifications, such as LEED, as benchmark to guide the design, construction and operation aspects of the project. The goal is to set an example for green building standards for large public buildings in the Yangtze Delta area;

Figure 3: Conceptual 3D model of proposed structural design (DHV)
3. Integrate the building design for the future with the exhibition of the natural history to fulfill the building’s mission on public education;
4. Establish collaboration platform with inter-national museums, conservation organizations and governments to exchange and enrich exhibition contents and to develop a strong international brandname.
The cross-cutting interaction of the multi-disciplinary team produces exciting design optimization opportunities. Facing the perceived design challenge of a future subway tunnel running across under the project site, DHV’s team proposes to see it as an opportunity for natural cooling by designing an air canal running parallel to the subway for fresh air. The measure is cost efficient, improves the air quality and saves energy! Whole Building Energy Modeling shows that the combination of the air canal pre-conditioning and hybrid ventilation reduces approximately 8% of the total annual energy; CFD modeling further demonstrates the feasibility of the concept to provide indoor comfort during transition seasons without any mechanical cooling.
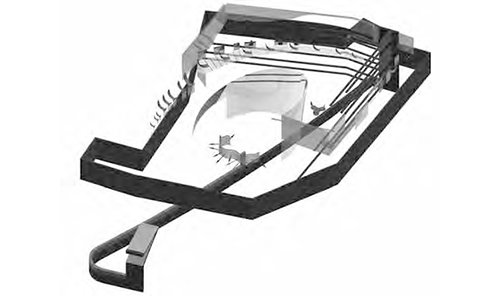
Figure 4: Design option for the air canal (DHV)
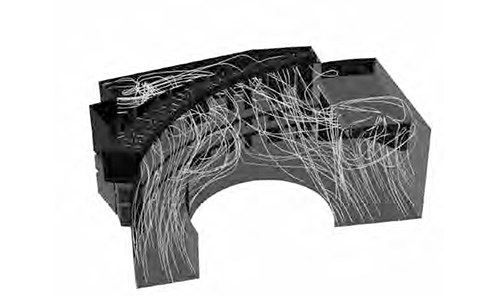
Figure 5: CFD analysis of air flow in the building (DHV)
Overall, the combination of design optimization strategies focusing on the conceptual design stage including shading, efficient lighting, air canal and hybrid ventilation produces 23% of energy saving compared to the current design, translating to about one million RMB (100,000 Euros equivalent) of operating cost savings. With further optimization strategies on M&E, control systems and so on, the total expected saving will be over 30% compared to the current design, which equals 6 to 7 credits in LEED energy ratings. The next stage of the work will focus on optimization strategies for the detailed design stage and the overall construction process.
fig.1: Shanghai Natural History Museum (Perkins+Will)
fig.2: Physical model for energy modeling (Royal Haskoning)
fig.3: Conceptual 3D model of proposed structural design (DHV)
fig.4: Design option for the air canal (DHV)
fig.5: CFD analysis of air flow in the building (DHV)



