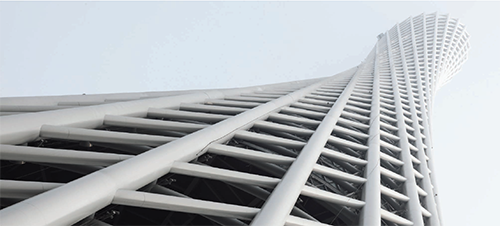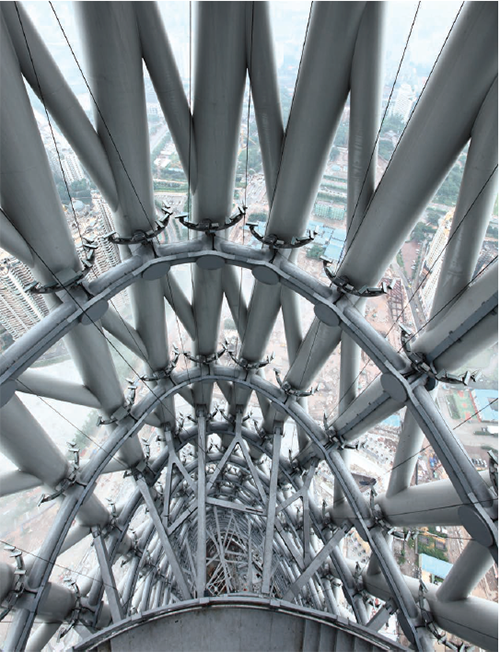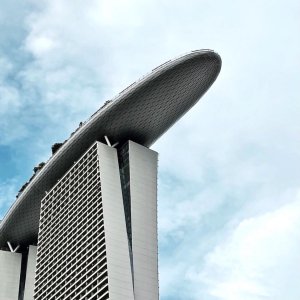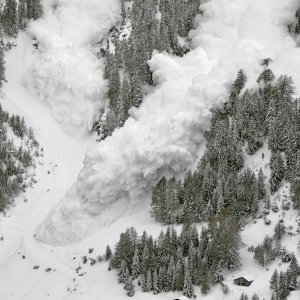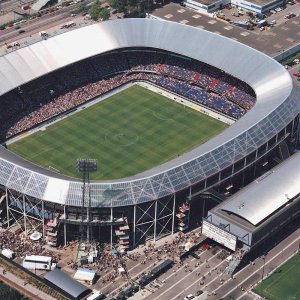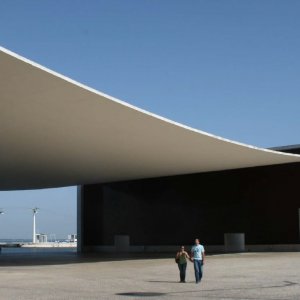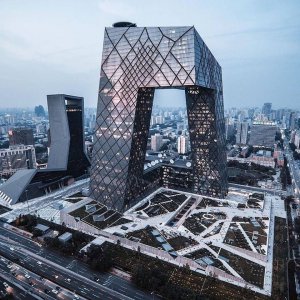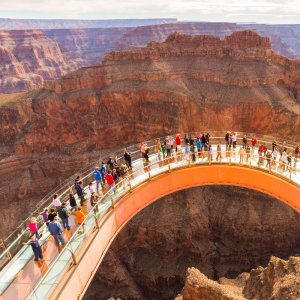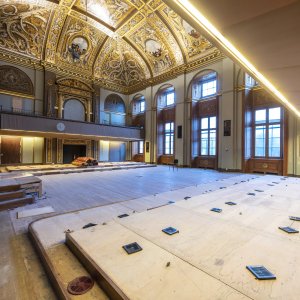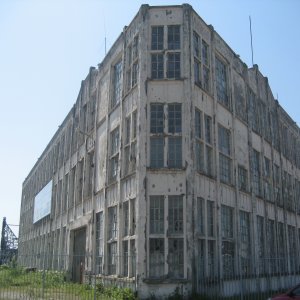Design of one of China's largest towers
Dialogue between architects Mark Hemel, Barbara Kuit, and structural engineer Arjan Habraken
The Canton Tower is one of the largest towers of China and a 600 meters high landmark in Guangzhou. Being the architects of the Canton Tower, a hyperbolic super skyscraper, is special. Nevertheless, the fact that both architects, Mark and Barbara, work at the TU/e as well as Arjan Habraken, who was involved in the structural design, is even more special. This was the reason for the editorial board of the KOersief to organize a dialogue between the architects and structural designer about their collaboration and the design process of the Canton Tower.
How did you start with the design of the Canton Tower?
Barbara: The project started during the advance of the Olympic Games in China. We heard about the competition that was held because of the organization of the Asian Games. The competition included the urban design of an area with a landmark as a main subject of the design; a
television tower. Mark and I applied for the competition and submitted our work. Luckily, we were chosen among other groups to design the tower. This was in direct collaboration with Arup; they initiated to do a project together. In this way, the collaboration started. The assignment was to make a masterplan for the whole plan area and a tower with unlimited height. The only demand was that the new tower had to be higher than the existing television tower, which was 350 meters tall, and that the project would stay within budget. Mark and I were free in our design. Right from the start, the project seemed very interesting and appealing, so we immediately wanted to enter the competition.
Could you describe the design process?
Barbara: At the beginning, a certain amount of time was given to complete the job. In the first phase, 15 offices were chosen, who all needed to do a submission. From those 15 offices, the number of offices was reduced to three, based on the designs that were made. These three chosen tower designs were completely different. The first design was simple and straight, the second design was cylindrical, and our design was slender, hyperbolic, and twisted. Our design was poetical and was meant to have an impact on the city.
Arjan: From Arup’s point of view, the design had to be based on strong arguments. Later, we would decide whether the project was achievable or not. This was an important aspect for the ultimate decision. Since other research was conducted on the achievability while designing the tower, the design had a good chance of winning the competition. This research was carried out by Information Based Architecture (IBA) and Arup and was about, for instance, the different construction methods. We hoped that this would prevent unwanted surprises. The main role of Arup, at the beginning, was to make sure that the design actually could be built when looking at the structural design.
Barbara: In the second phase, more elaborate submissions had to be presented. Ultimately, Mark and I were chosen for the competition, which was a trajectory of about one year that was sometimes a bit frustrating. At first, we personally invested a lot of which you did not know whether you would get something in return, so this was a large risk. However, once you have invested a lot of time in the project, your only wish is to keep improving the design, so we put all our efforts and resources in the design. The client kept asking for more and more, because it was not clear which design team would be chosen. Besides, it was not clear whether the design would fit the budget. This meant that the realization of the tower was not only uncertain for us, but also for the client. The whole concept was something new which had never been built in China; this meant that certain rules did not exist, due to the fact that most buildings only reached a certain height. Some other aspects also needed to be worked out while we were working on the project. This made the project much fun, but also very difficult because it was uncertain for all parties. So, all this led to a very intense start of the project.
What is the concept behind the architectural and structural design?
Barbara: The demands for the design concerning our vision were that the tower needed to be as transparent as possible and also that the tower had a certain waistline. It could be compared to a female dancer who was dancing at the river. We wanted to incorporate a female shape into the design. The initial waist of the building was only 13.5 meters. The fact that the tower was so slender in the middle appealed the client. At the same time, the challenging part was to optimize the required amount of columns and to keep the slenderness in the middle. The images in Figure 1 were used in the competition to explain how the desired shape was established and which conceptual steps were made in order to obtain the shape.
Arjan: There was a search for a certain shape of the tower. However, which aspects could be changed to create a certain direction in the tower and what aspects needed to stay? This question became leading in the design program. With six formulas, the form was created starting from a tube with rings. All steps were designed parametrically in order to do research for the slenderness (Figure 1). This became a whole trajectory on its own. With a few parametric changes, the output could be seen rapidly. This helped to integrate the architectural and structural design.
Figure 1: Structural morphing
Barbara: One certain thing was that a twist needed to be made, because straight columns were used. Right away, with the help of elastic bands and circles, we researched the different possibilities. However, that did not result in the desired form. So, we examined elliptical shapes instead of circles, two ellipses of different shapes, and other aspects. The next step was to determine whether the elastic bands needed to be woven straight up or with a slope. By constantly changing small parts of the design, we established control over the end result. This control helped to determine whether the design was realistic and could be built or not.
Arjan: This control was also very important from a structural designing point of view. If you control the design, there is also control towards the structure. When looking at the execution of the tower, all nodes could be computed parametrically. With the help of numbers, much could be described because there was a clear starting point. If the shape was much more complex, all nodes had to be calculated separately which would make the design much more difficult. The basis already had a clear structure which was taken through the whole project.
Figure 2: Canton tower close-up
Barbara: Immediately after the competition was won, the client wanted a rotating restaurant at the top of the building, which is typically Asian. Sometimes, the view in the restaurant is outwards and sometimes the view is directed to the inner construction. This gives spectacular views and creates an extra dimension. In addition, we had a wish for a panorama elevator through which the people could actually see what kind of building they entered. The architecture and the structure of the tower are woven together very tightly. At a height between 170 and 300 meters, a skywalk is situated: here are no floors, but with the stairs, you can go upwards or downwards. The skywalk passes the most slender part of the tower, the inner rings can be touched from this location.
How did the communication go between the involved parties?
Barbara: At the start, we had a collaboration with Arup Amsterdam. It was unknown how the tower would react to wind loads due to the tower’s complicated external open structure. Therefore, Arup London was brought into the design and later Arup Hong Kong made the final structural design. This was because the office in Hong Kong was closer to China and their local knowledge was needed. A collaboration between the different Arup locations always existed, but it slowly shifted to Arup Hong Kong.
Arjan: Every once in a while, there was a meeting to present the different design alternatives. Separate studies were made to optimize the shape and, afterwards, the parties came together to discuss the results of the studies. There were certain fundamental ideas and from those ideas, we decided which one was the most important in order to make a decision for the best shape.
How was the construction organized?
Barbara: It was not clear from the start how the tower would be constructed, resulting in the examination of different possibilities. Later on, we determined how the outer and inner parts would be connected. One thing that was clear from the start, was that two different illustrations of the building would exist; one from the outside and one from the inside. From the outside, the columns are more noticeable, and from the inside, the rings, which do not lay in the same plane, are more noticeable. These rings are connected to the columns from within and in between these two, the diagonals are situated. From the inside, the rings form the space, and from the outside, the columns form the space. This results in two different perceptions of the building.
Arjan and Barbara: There was a need for a material with a high strength which also could be designed transparently, so we chose a steel structure. The columns are tapered towards the top, but still follow a straight line with the other columns. There is no visible change in distance between the columns.”
How is the structural stability ensured?
Barbara: The inner part and outer part interact. This interaction between the concrete core and external steel is possible by means of steel connections every few meters (Figure 3). The external steel plays the biggest part in providing the stability, but we tried to optimize the material used for the stability. At first, the core was more slender, but due to the amount of cables and the elevator that needed to be placed, the core became bigger. However, the core is not oversized. At first we started with a rectangular core which evolved into a circular and later into an elliptical core, which was the best form for a lot of other aspects (elevators, stairs, cables, fire resistance, etc.). The leading factor for the dimensions of the core was the waist of the tower. An interaction existed between the demands that the waist needed to have a certain slenderness, and that the core needed to fit into this. In addition, the elevators needed to lead to the center of the rotating restaurant and fit into the core. Those three aspects were the variables of the design of the core. From the geometry and all demands, a certain core was designed. Afterwards this core was structurally optimized.
Figure 3: Inner view of the structure
Arjan Habraken
Arjan Habraken has studied civil engineering at the Delft University of Technology and graduated at the Department of Mechanics & Constructions in 1996 with an honorable mention from the Dutch Concrete Association.
During his career, he worked on many high-level, international projects. He is an experienced project manager and design leader, not only in concrete and steel structures, but also in glass, cable, and membrane structures. He has extensive leadership experience from his function at Arup, for instance, as a group leader of the construction department and his participation in the office management team. With this function, he was involved in the initial structural design of the Canton Tower during the competition phase.
His interest in architecture and lightweight structures was a prominent motivation to launch SID Studio. His focus lies at design work and the cooperation with architects, resulting in extensive structural and architectural integration. This to raise the level of structural shaping to support the aesthetics and the function of the project.
His position as Assistant Professor at the Built Environment department at Eindhoven University of Technology supports this vision and strengthens the relationship between practice, new developments and research. He is currently running two Master studios on ‘Adaptive structures‘ and ‘Form and Material Optimization‘.

